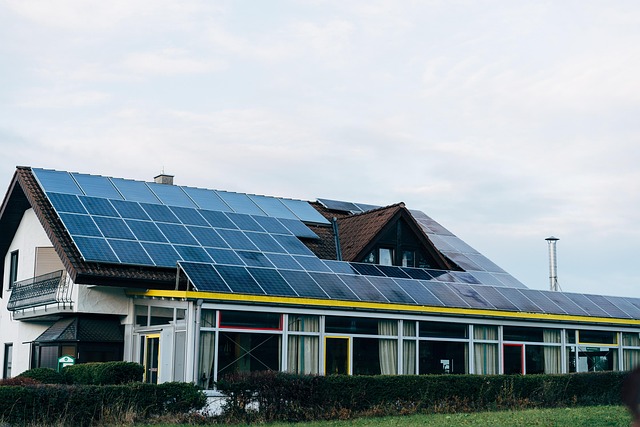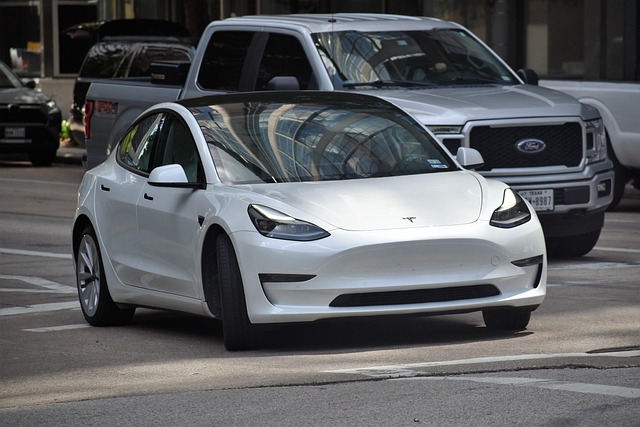The world’s built environment consumes roughly a third of global energy and accounts for a significant portion of greenhouse gas emissions. In the context of sustainable development, an Energy‑efficient building is more than a cost‑saving measure; it is a pivotal strategy for lowering the ecological footprint of our societies. By thoughtfully integrating design principles, materials, and technologies, these structures can operate with minimal external inputs while delivering comfort and resilience to occupants.
Achieving carbon neutrality within the construction sector requires a holistic approach that spans from site selection to end‑of‑life management. The term “energy‑efficient building” encapsulates this breadth, emphasizing not only operational efficiency but also embodied energy reduction, renewable energy integration, and lifecycle stewardship.
Why Energy‑efficient Buildings Matter for Sustainable Development
Climate science underscores the urgent need to curb anthropogenic emissions. Buildings are a major contributor, and their share is growing as urbanization accelerates. An Energy‑efficient building mitigates this impact by:
- Reducing energy demand through superior insulation, airtight construction, and high‑performance windows.
- Lowering operational costs, freeing financial resources for other sustainability initiatives.
- Enhancing occupant health and productivity through better indoor environmental quality.
- Providing a tangible example of sustainable practice that can inspire broader community change.
Incorporating these features aligns directly with global targets such as the Paris Agreement and the United Nations Sustainable Development Goals, particularly Goal 11 (Sustainable Cities) and Goal 13 (Climate Action).
Designing for a Reduced Ecological Footprint
Design is the first lever for minimizing a building’s environmental impact. An Energy‑efficient building starts with a rigorous assessment of its site context and climate. Key strategies include:
- Orientation and Shading – Positioning the building to maximize natural daylight while minimizing overheating.
- Passive Solar Heating – Using thermal mass and strategic glazing to store heat during cooler periods.
- Ventilation Design – Incorporating natural ventilation pathways to reduce reliance on mechanical HVAC systems.
- Compact Footprint – Designing a dense, well‑planned layout to limit the area exposed to environmental extremes.
These measures not only cut operational energy but also decrease material use, thereby trimming embodied carbon and resource extraction. A well‑executed design can set the stage for the integration of advanced green technologies that further push the building toward carbon neutrality.
Green Technologies and Materials that Drive Efficiency
Modern construction offers a suite of innovations that elevate an Energy‑efficient building beyond conventional practices. The most impactful technologies and materials include:
- High‑performance Insulation – Advanced polymers and aerogels that deliver low thermal conductivity with thin profiles.
- Smart Building Automation – IoT‑enabled sensors and controls that adapt heating, cooling, and lighting to real‑time occupancy.
- Photovoltaic Integration – Building‑Integrated Photovoltaics (BIPV) that convert daylight into usable electricity without occupying extra roof space.
- Geothermal Heat Pumps – Leveraging stable underground temperatures for heating and cooling with minimal energy input.
- Low‑VOC and Recycled Materials – Using sustainably sourced wood, recycled steel, and low‑emission adhesives to reduce indoor air pollutants and embodied carbon.
By combining these technologies, an Energy‑efficient building can achieve a balanced approach to energy use, occupant comfort, and environmental responsibility. The synergy between design and technology is critical; each system should be calibrated to work in concert, avoiding redundancy and wasted potential.
Pathways to Carbon Neutrality
Carbon neutrality for buildings is achieved when all direct and indirect emissions are balanced by removal or offset. The journey typically follows these steps:
- Baseline Assessment – Quantify current energy use, embodied carbon, and operational emissions using tools like LEED or BREEAM.
- Efficiency Upgrades – Implement the design and technology measures described above to slash energy demand.
- Renewable Energy Integration – Install on‑site generation (solar, wind, or geothermal) to supply the remaining energy needs.
- Carbon Offsetting – Invest in verified projects such as reforestation or renewable electricity purchases to neutralize residual emissions.
- Continuous Monitoring – Employ advanced metering and analytics to track performance, ensuring targets are met over the building’s lifecycle.
“The most effective strategy for achieving carbon neutrality is to first eliminate wasteful consumption and then cover the inevitable emissions with renewable sources and offsets.” – Sustainability Consultant
Applying this roadmap to an Energy‑efficient building transforms it from a passive structure into an active participant in the global climate solution, turning each occupied square meter into a carbon‑saving asset.
Case Study: A Carbon‑Neutral Residential Complex
Consider a recently completed mixed‑use development in a temperate climate zone. The project’s architects employed a rigorous daylight analysis that allowed for the removal of 30% of conventional artificial lighting. Solar panels covering the roof and adjacent terrace generate 110% of the building’s annual electricity demand, ensuring surplus power is fed back into the grid. Thermal performance is achieved through triple‑glazed windows, high‑performance insulation, and a district‑level heat‑pump system. Each apartment is equipped with a smart thermostat that learns occupants’ routines, reducing unnecessary heating and cooling by an estimated 25% annually.
The result is a net‑zero building that not only meets but exceeds local sustainability regulations, achieving an overall carbon footprint that is 60% lower than a comparable conventional structure. The success of this project demonstrates that when design, technology, and operational strategy converge, an Energy‑efficient building can become a real-world exemplar of carbon neutrality.
Looking Ahead: The Future of Energy‑efficient Buildings
The trajectory for Energy‑efficient buildings is clear: integrate higher levels of automation, embrace circular material flows, and deepen the partnership between building owners and energy providers. Emerging trends include:
- AI‑driven Energy Management – Predictive analytics that anticipate peak loads and schedule demand response events.
- Carbon‑Aware Construction Materials – Development of bio‑based composites with lower embodied carbon.
- Integrated Water‑Energy Systems – Coupling rainwater harvesting with geothermal heating to create self‑sufficient micro‑ecosystems.
- Regulatory Incentives – Building codes mandating net‑zero performance for new construction, coupled with tax credits for retrofits.
As these innovations mature, the definition of an Energy‑efficient building will expand beyond operational metrics to include regenerative qualities—actively improving the local environment through green roofs, biodiversity corridors, and carbon sequestration.
Conclusion
Transitioning to Energy‑efficient buildings is not merely a technical challenge; it is a moral imperative for sustainable development. By reducing the ecological footprint, embracing green technologies, and striving for carbon neutrality, the built environment can become a cornerstone of climate resilience. The pathway is complex but navigable—each decision, from material selection to system integration, contributes to a collective shift toward a more sustainable, low‑carbon future.




